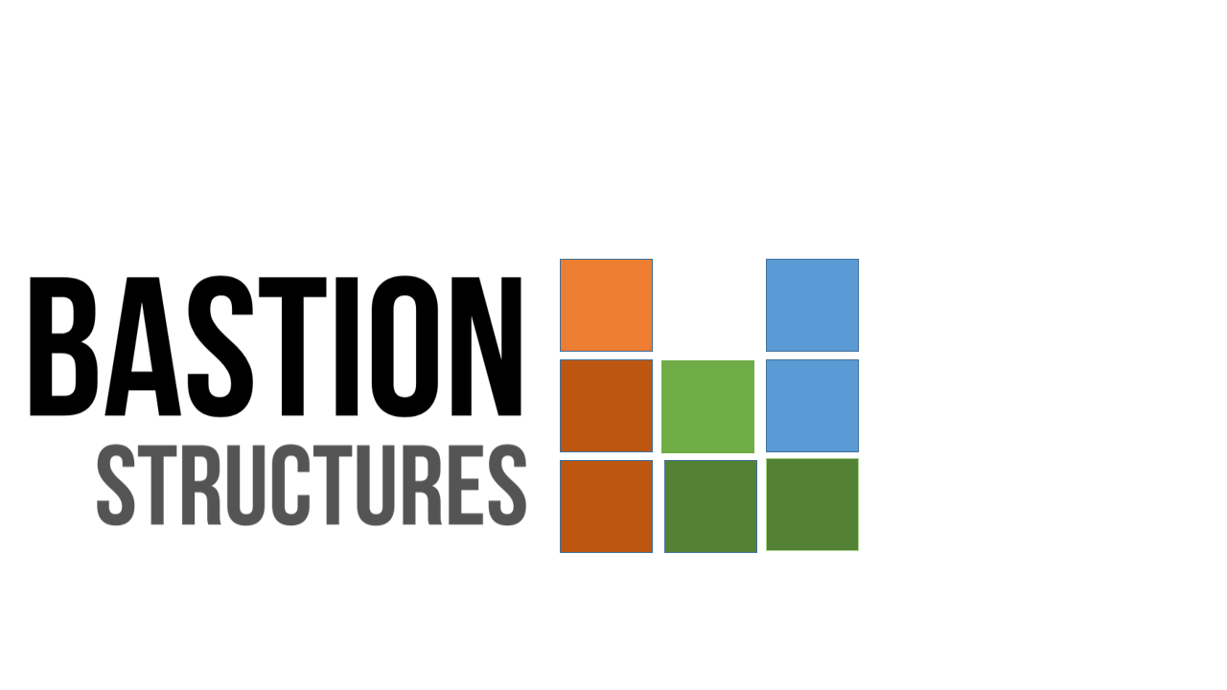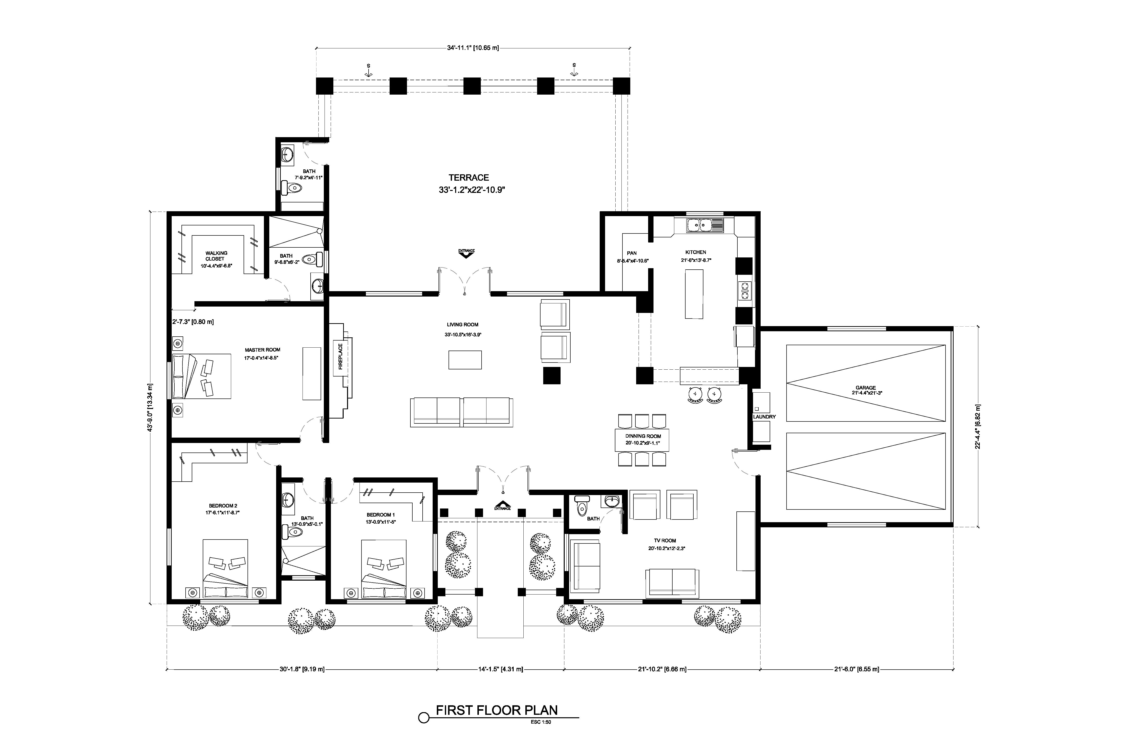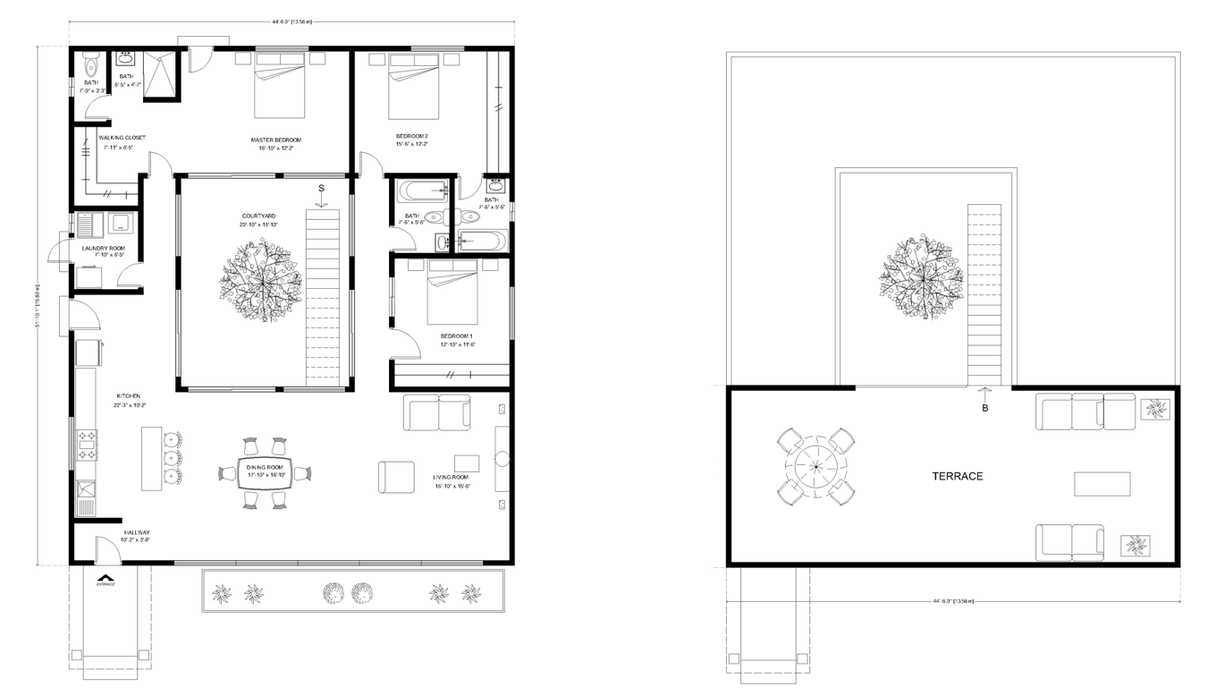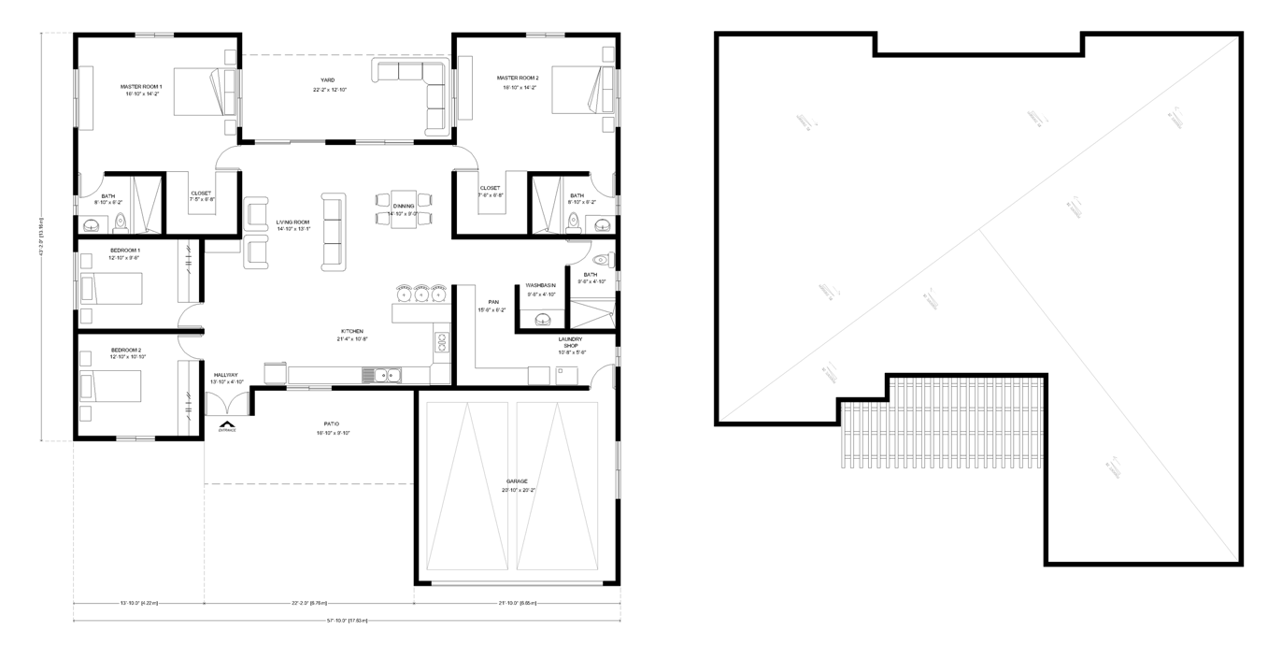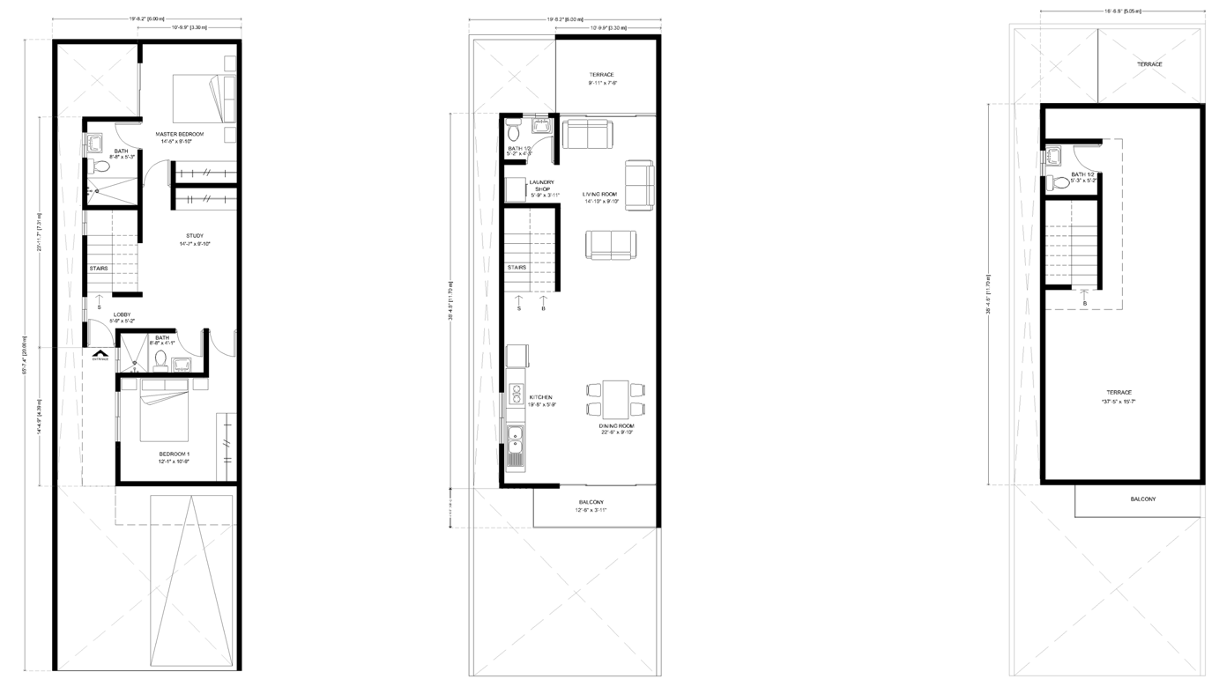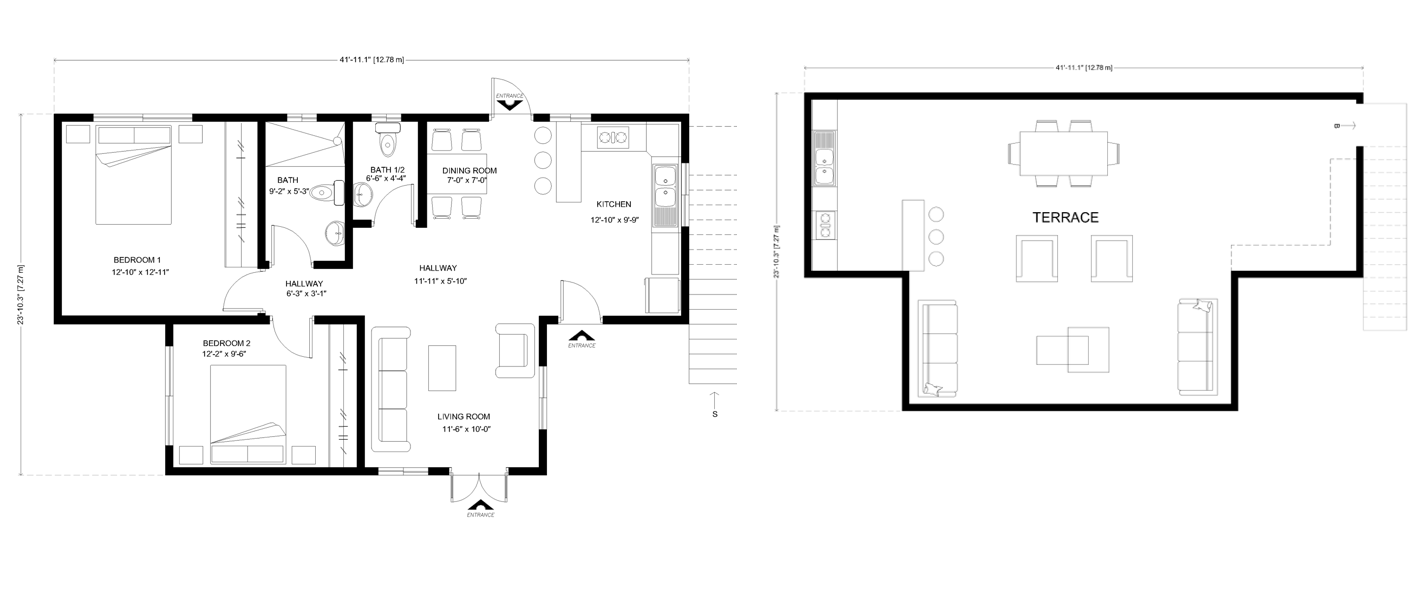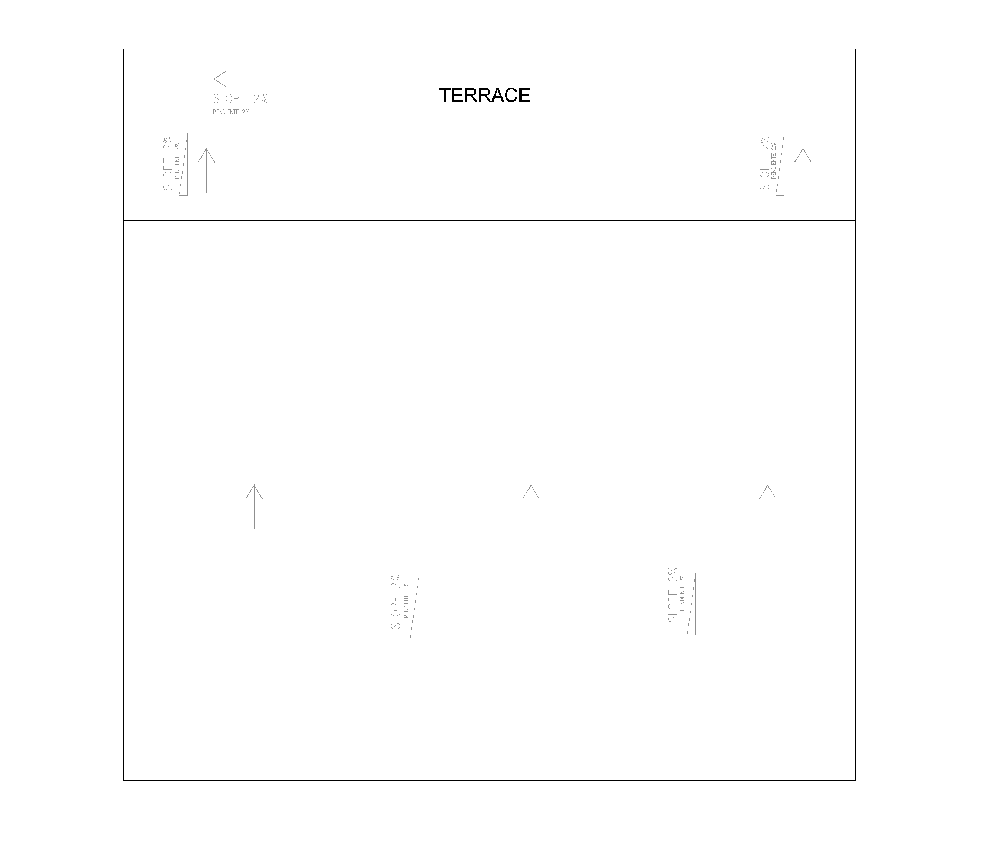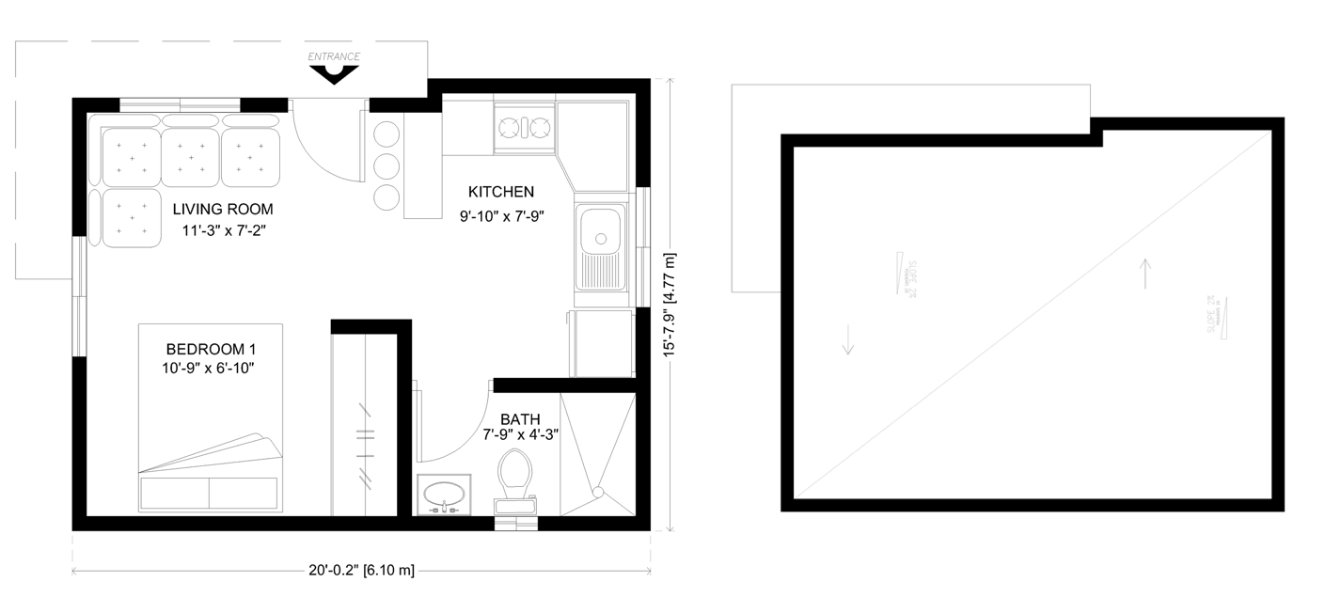Duplex
Miraflores
2637 SF
Concrete Masonry Structure
Fire & Mold Resistant
Insects & Termite Resistant
Weatherproof
Soundproof
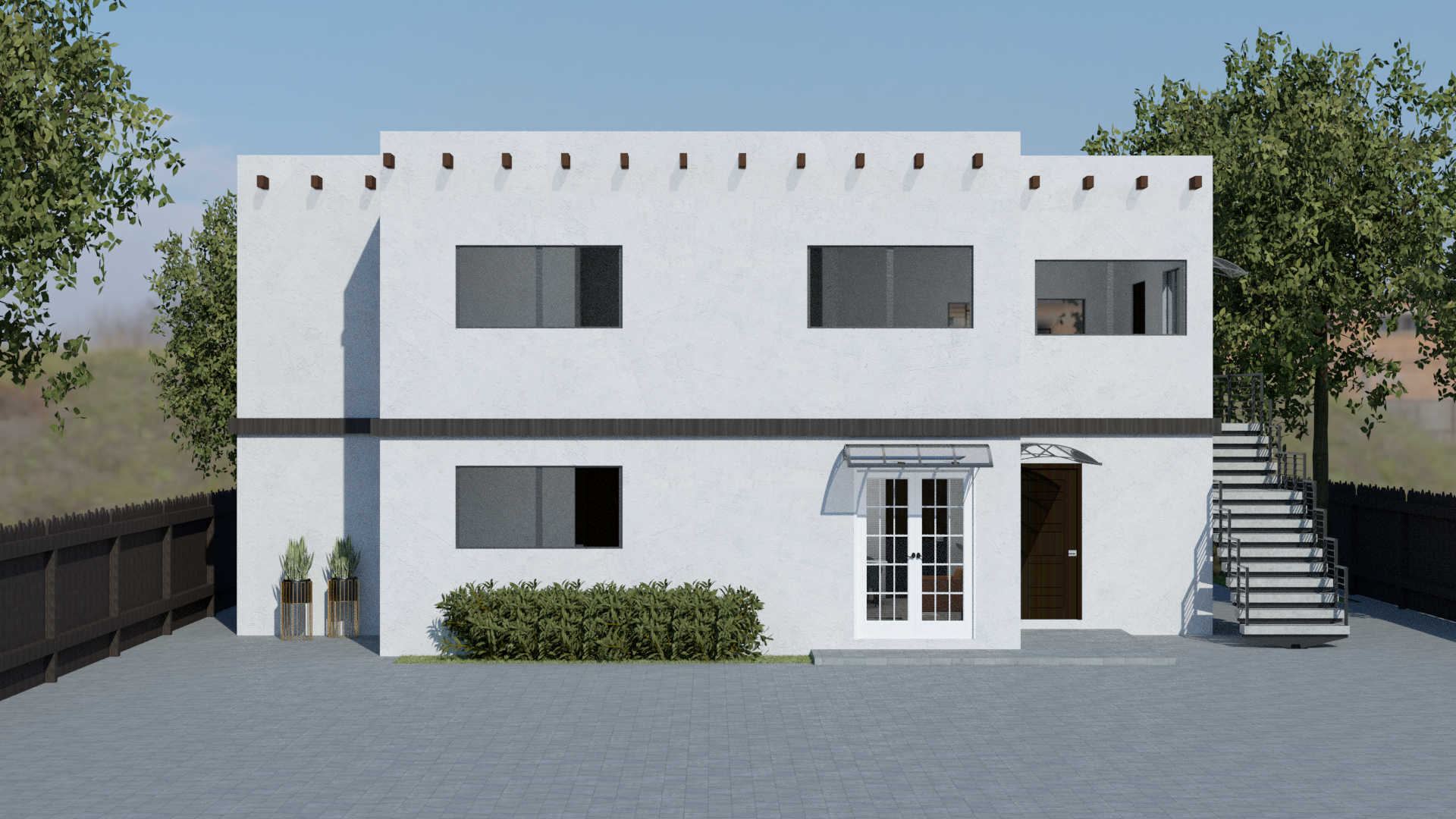
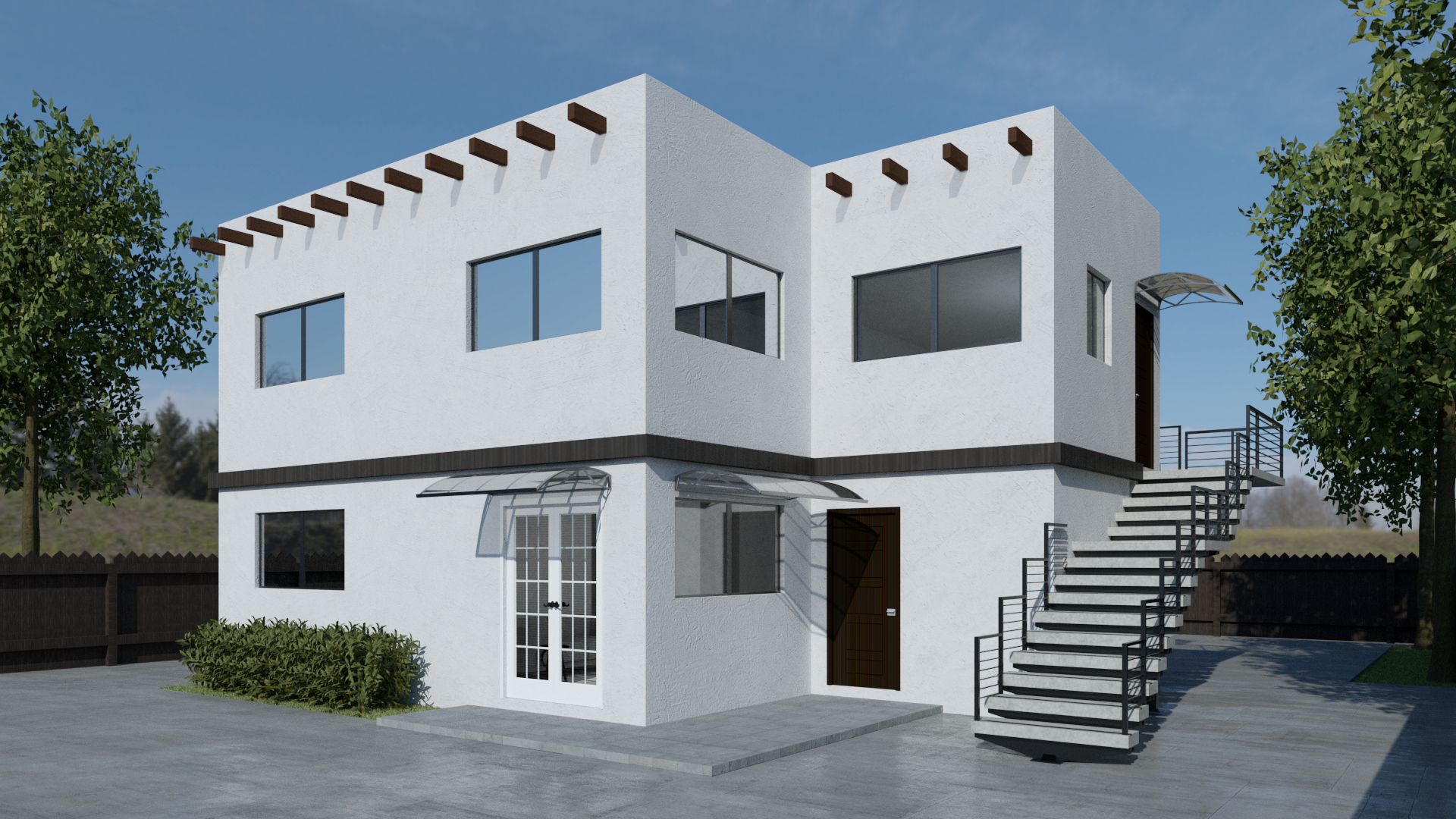
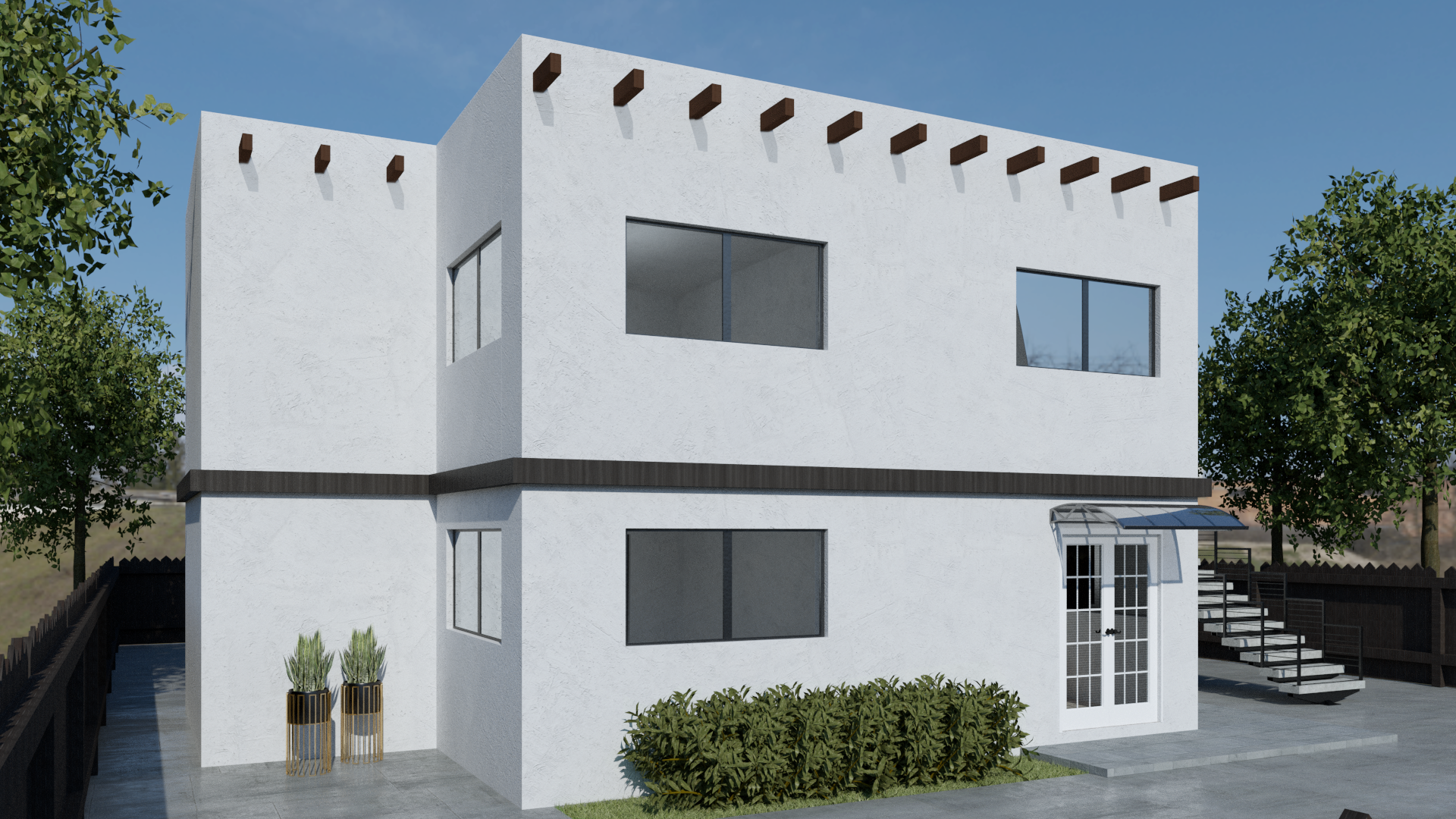
click floorplan to enlarge on screen
MIRAFLORES 2 LEVELS & TERRACE
Total Area: 2637 SF (244.99 m2)
First Floor Area 833 SF (77.40 m2)
Second Floor Area 810 SF (75.28 m2)
Balcony-Stairs Area 88 SF (8.17 m2)
Terrace-Stairs Area 906 SF (84.17 m2)
Dimension:
– Width: 45′ 3.4″ (13.80m)
– Depth: 29′ 4.6″ (8.96m)
– Height: 22′ 4″ (6.8m)
A 2 floor duplex plus terrace modern, modular, strong and affordable compact dwelling:
Floor 1:
1 Terrace with Kitchen BBQ area.
Living Room
Dining Room
Kitchen
2 Bedrooms
1 Bathroom
Floor 2:
Living Room
Dining Room
Kitchen
3 Bedrooms
1 1/2 Bathroom
1 Terrace with Kitchen BBQ area.
Masonry structures are highly fire-resistant compared to wood framed houses.
Toscana
3919 SF
Concrete Masonry Structure
Fire & Mold Resistant
Insects & Termite Resistant
Weatherproof
Soundproof

click floorplan to enlarge on screen
Toscana
Total Area: 3955.30 SF (367.13 m2)
Terrace Area 778.55 SF (72.33 m2)
First Floor Area 2518.75 SF (234 m2)
Garage Area 488 SF (45 m2)
Entrance Area 170 SF (15.80 m2)
Dimension:
– Width: 87’10” (26.77 m)
– Depth: 59’1.8″ (18.03 m)
– Height: 12’0″ (3.85 m)
Great contemporary design modular concrete masonry house:
Living Room
Dining Room
TV Room
Kitchen
1 Master Bedroom
2 Bedrooms
2 + 1/2 Bathrooms
2 Car Garage
1 Terrace
Lower Fire Insurance Rates & Ultra-Low Utility Bills
Aspen
1956 SF
Concrete Masonry Structure
Fire & Mold Resistant
Insects & Termite Resistant
Weatherproof
Soundproof
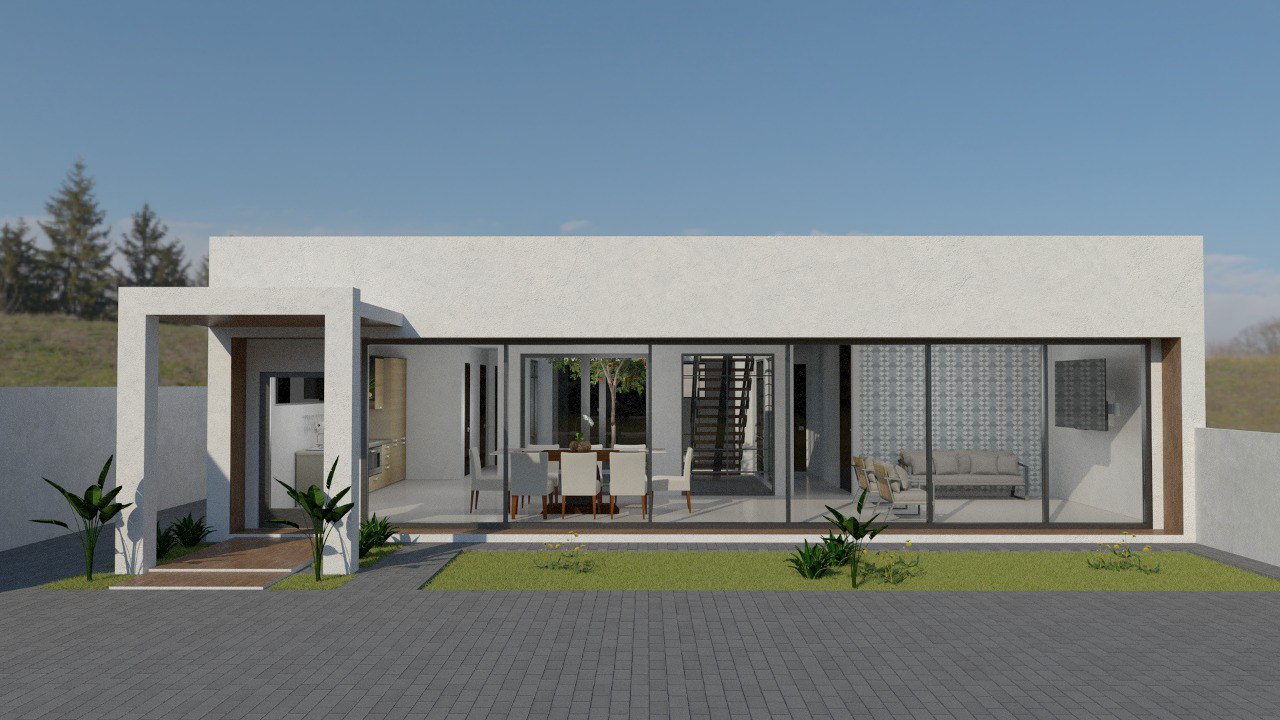
click floorplan to enlarge on screen
ASPEN
Total Area: 1956 SF (181.76 m2)
Interior Patio Area 350 SF (35.58 m2)
Exterior Terrace Area 793 SF (73.73 m2)
Dimension:
– Width: 64′ 2.3″ (19.56 m)
– Depth: 44′ 6.0″ (13.56 m)
– Height: 12′ 0″ (3.65 m)
Great contemporary design modular concrete masonry house:
Living Room
Dining Room
Kitchen
1 Master Bedroom
2 Bedrooms
2 + 1/2 Bathrooms
1 Terrace
Lower Fire Insurance Rates & Ultra-Low Utility Bills
Sedona
2880 SF
Concrete Masonry Structure
Fire & Mold Resistant
Insects & Termite Resistant
Weatherproof
Soundproof
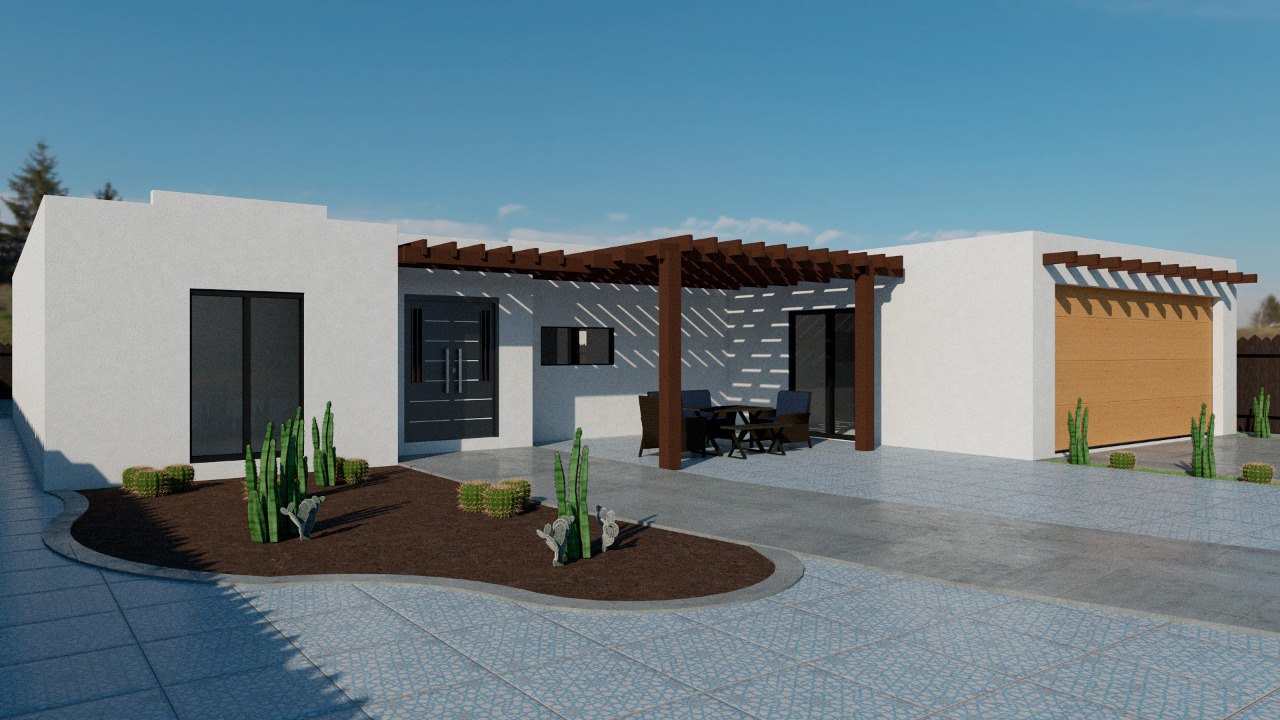
click floorplan to enlarge on screen
SEDONA
Total Area: 2880 SF (267.57 m2)
Floor Plan Area 2476 SF (230.03 m2)
Front Patio Area 204 SF (19 m2)
Back Patio Area 199 SF (18.54 m2)
Dimension:
– Width: 58′ 6.0″(17.83 m)
– Depth: 57′ 10.0″(17.63 m)
– Height: 12′ 0″ (3.65 m)
Living Room
Dining Room
Kitchen
2 Master Bedrooms
2 Bedrooms
2 1/2 Bathrooms
2 Car Garage
1 Front Patio
1 Back Patio
Masonry Construction
Lower Fire Insurance Rates & Ultra-Low Utility Bills
Rosarito
2084 SF
Concrete Masonry Structure
Fire & Mold Resistant
Insects & Termite Resistant
Weatherproof
Soundproof
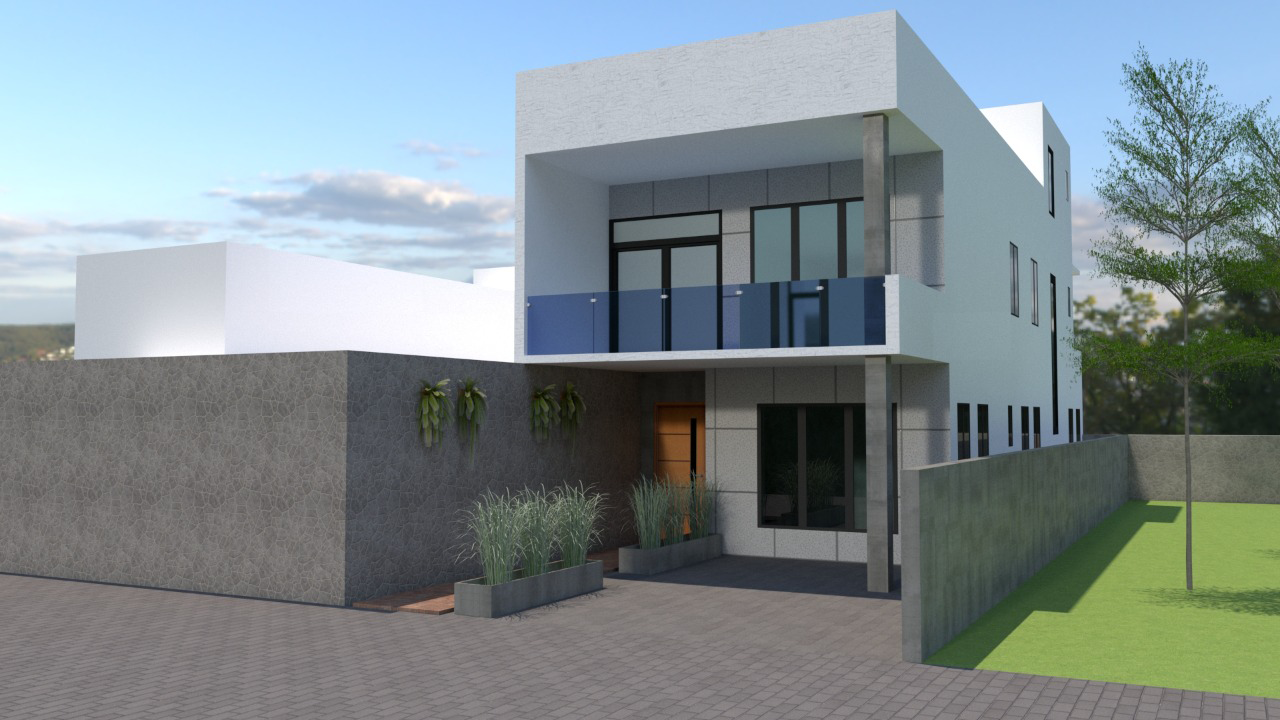
click floorplan to enlarge on screen
ROSARITO
Total Area: 2084 SF (193.69 m2)
First Floor Area 673 SF (65.55 m2)
Second Floor Area 636 SF (59.10 m2)
Terrace-Balcony Area 139 SF (12.95 m2)
Terrace, Stairs & Bath Area 636 SF (59.09m2)
Dimension:
– Width: 50′ 5.1″(15.37 m)
– Depth: 16′ 6.8″(5.05 m)
– Height: 28′ 1″ (8.55 m)
Great contemporary design modular 3 floors concret masonry house:
Floor 1:
3 Bedrooms
2 Full Bathrooms
Garage
Floor 2:
Living Room
Dining Room
Kitchen
Washer & Dryer space
1/2 Bathroom
1 Terrace with 1/2 Bathroom, Gazebo and Kitchen BBQ area.
Lower Fire Insurance Rates & Ultra-Low Utility Bills
San
Francisco
1114 SF
Concrete Masonry Structure
Fire & Mold Resistant
Insects & Termite Resistant
Weatherproof
Soundproof
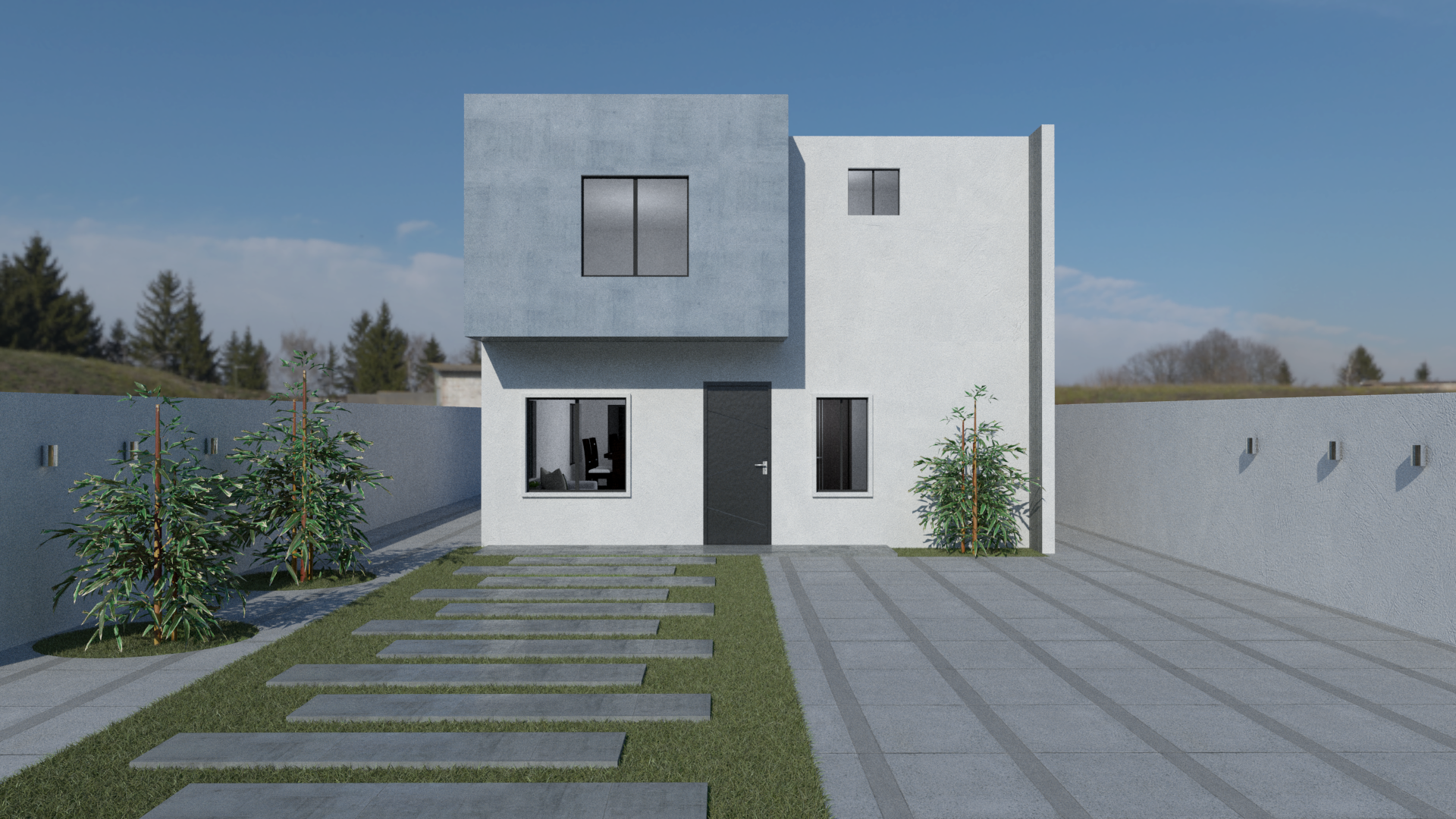
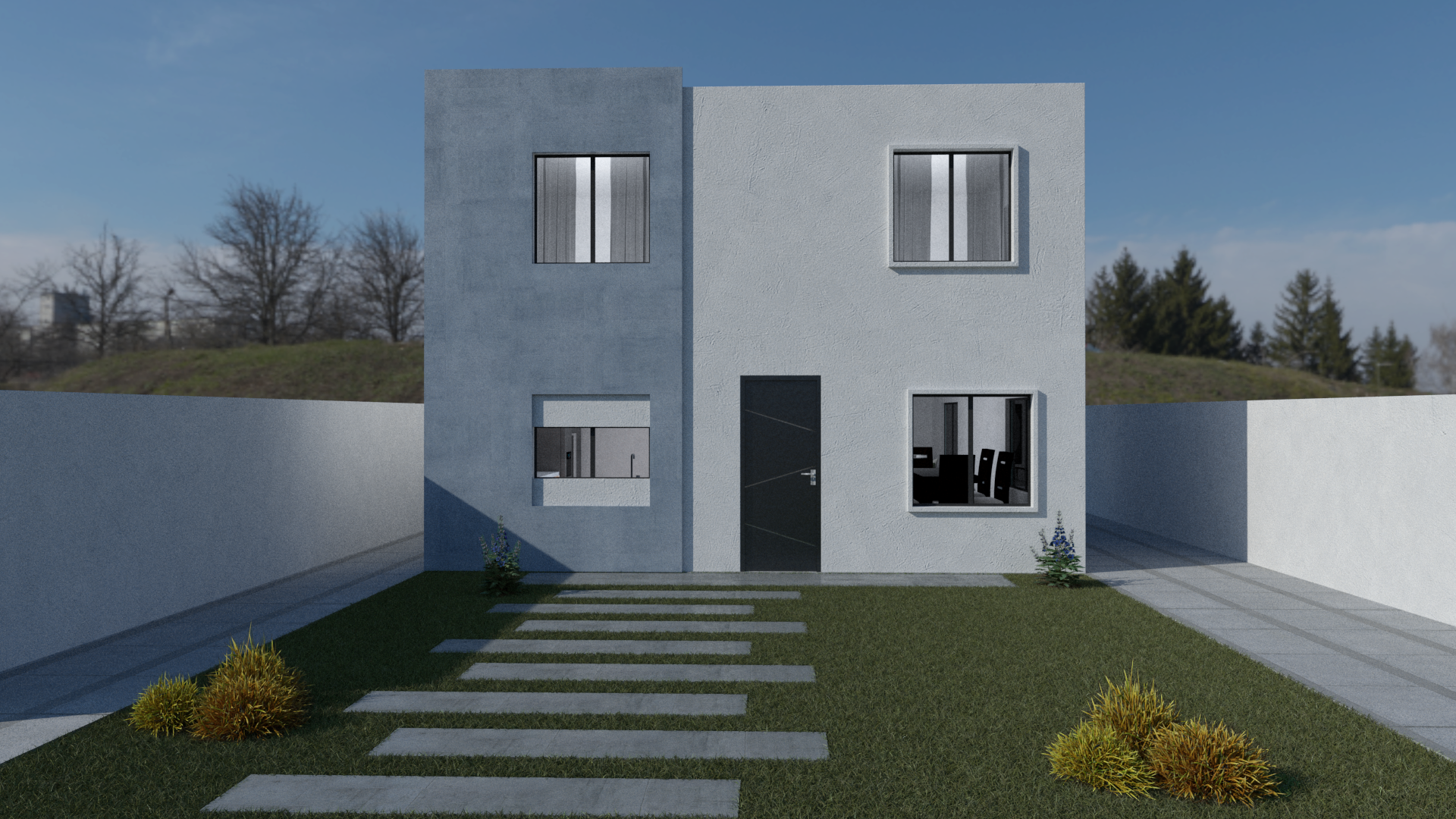
A 2 floor modular, strong and affordable compact dwelling:
2 Floors
Living Room
Dining Room
Kitchen
1 Master Bedroom
2 Bedrooms
2 Bathrooms
Masonry structures are highly fire-resistant compared to wood framed houses.
click floorplan to enlarge on screen
Accessory Dwelling Units (ADUs) have been known by many names: granny flats, in-law units, backyard cottages, secondary units and more. These innovative, affordable, effective structures are an option for adding much-needed housing in California.
SAN FRANCISCO
Total Area: 1114 SF (103.49 m2)
Floor Plan Area 536 SF (49.86 m2)
Second Floor Area 587 SF (53.73 m2)
Dimension:
– Width: 26′ 6.0″(8.08 m)
– Depth: 23′ 2.0″(7.06 m)
– Height: 21′ 4″ (6.50 m)
Miraflores
1722 SF
Concrete Masonry Structure
Fire & Mold Resistant
Insects & Termite Resistant
Weatherproof
Soundproof
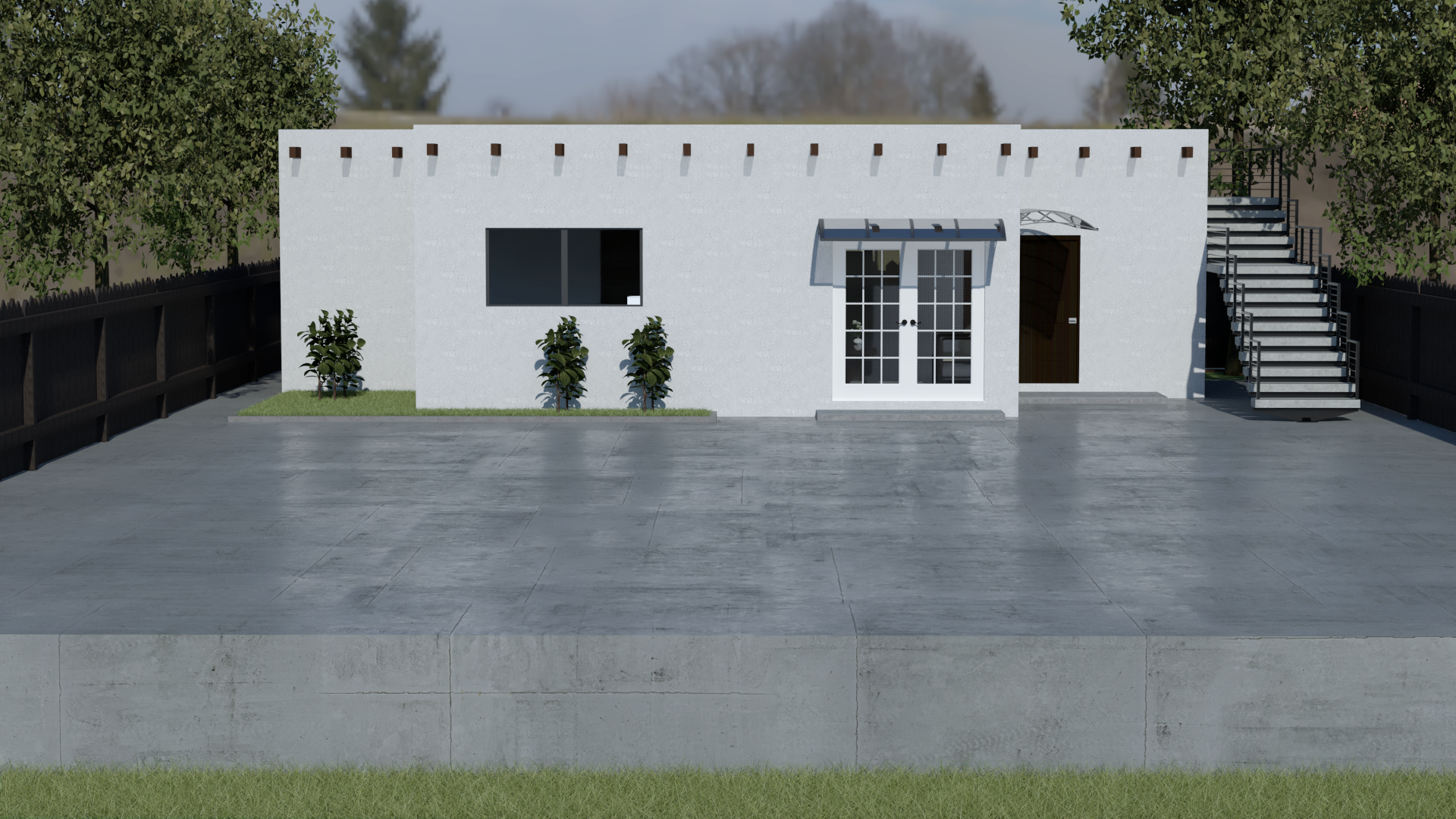
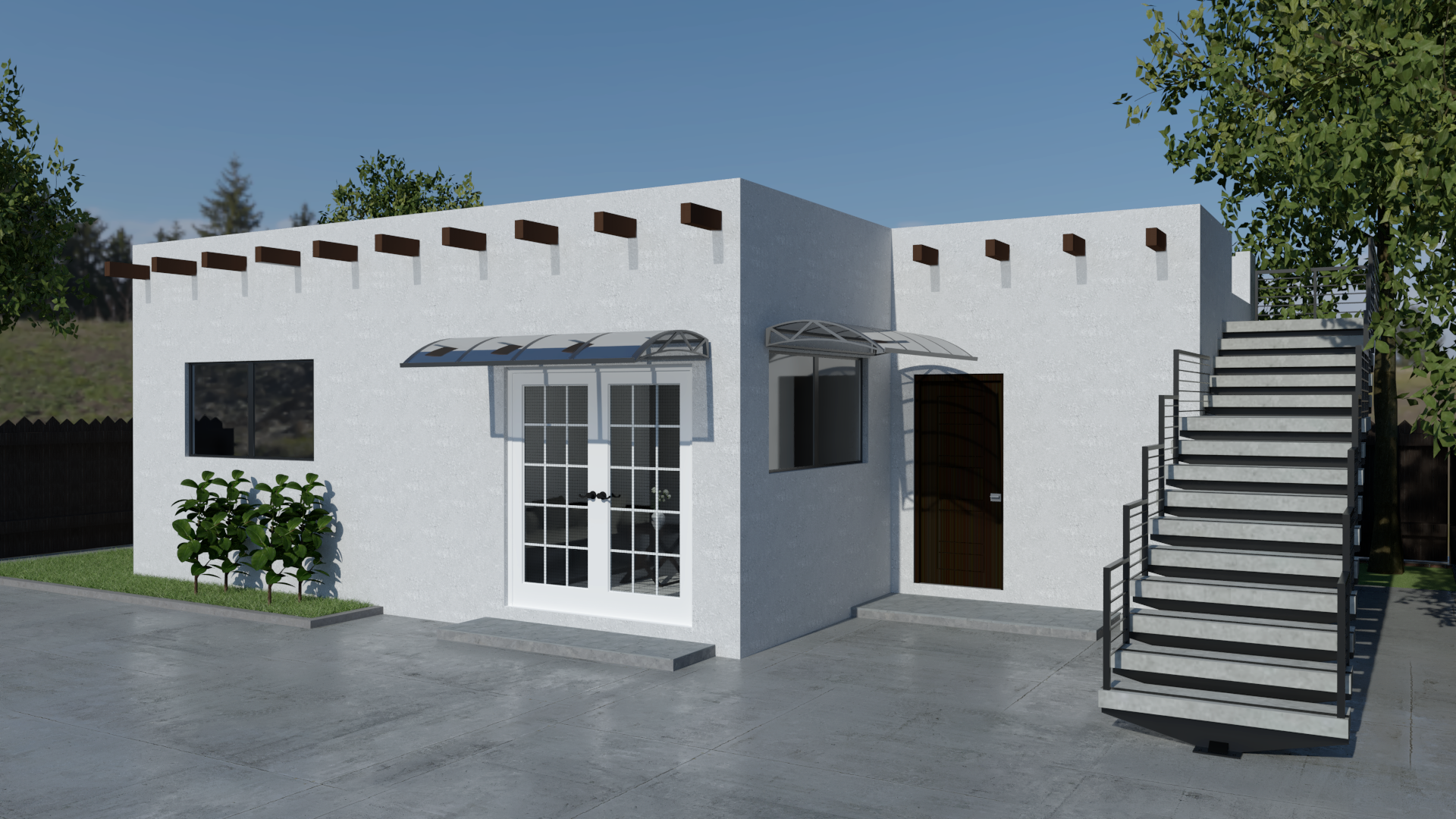
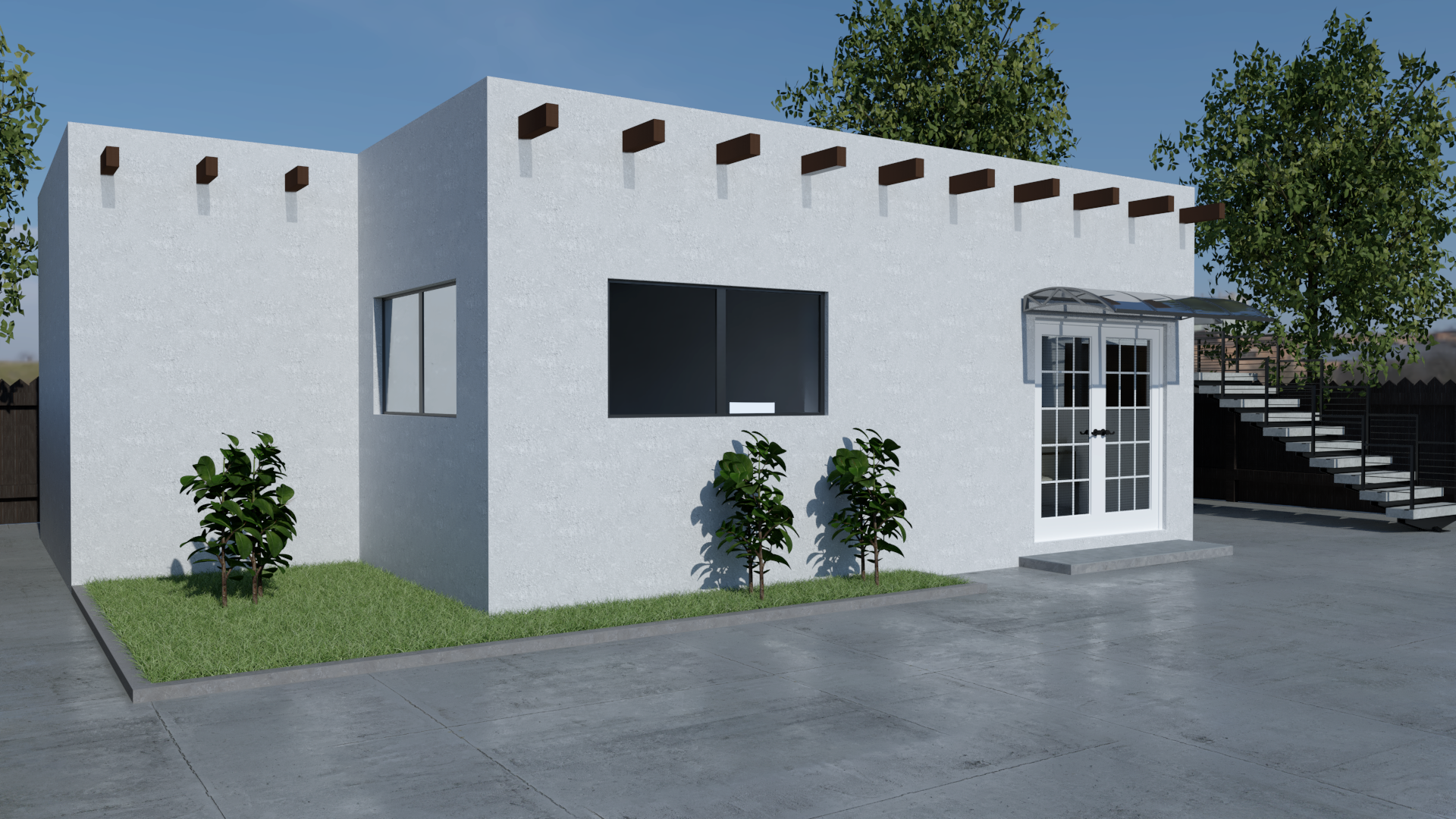
click floorplan to enlarge on screen
MIRAFLORES
Total Area: 1722 SF (159.98 m2)
Floor Plan Area 833 SF (77.39 m2)
Terrace Stair Area 889 SF (82.59 m2)
Dimension:
– Width: 45′ 2.5″ (13.78 m)
– Depth: 28′ 0.1″ (8.54 m)
– Height: 12’0″ (3.65 m)
A spacious strong, modular, modern and affordable ADU:
Living Room
Dining Room
Kitchen
2 Bedrooms
1 1/2 Bathrooms
Full Terrace with Kitchen/BBQ Space
Masonry Construction
Lower Fire Insurance Rates & Ultra-Low Utility Bills
Avalon
655 SF
THE ALMOST
INDESTRUCTIBLE TINY HOUSE
Concrete Masonry Structure
Fire & Mold Resistant
Insects & Termite Resistant
Weatherproof
Soundproof
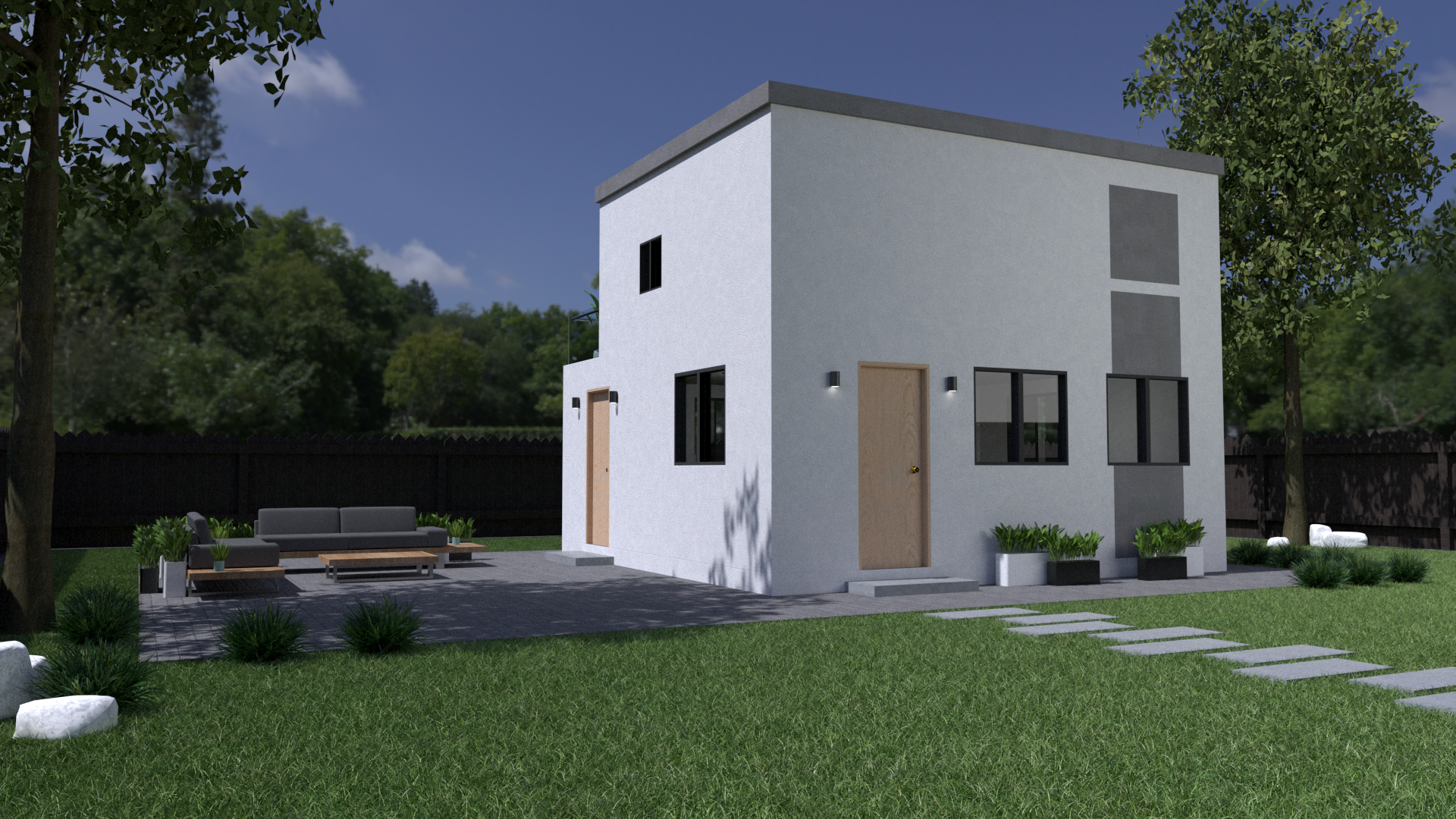
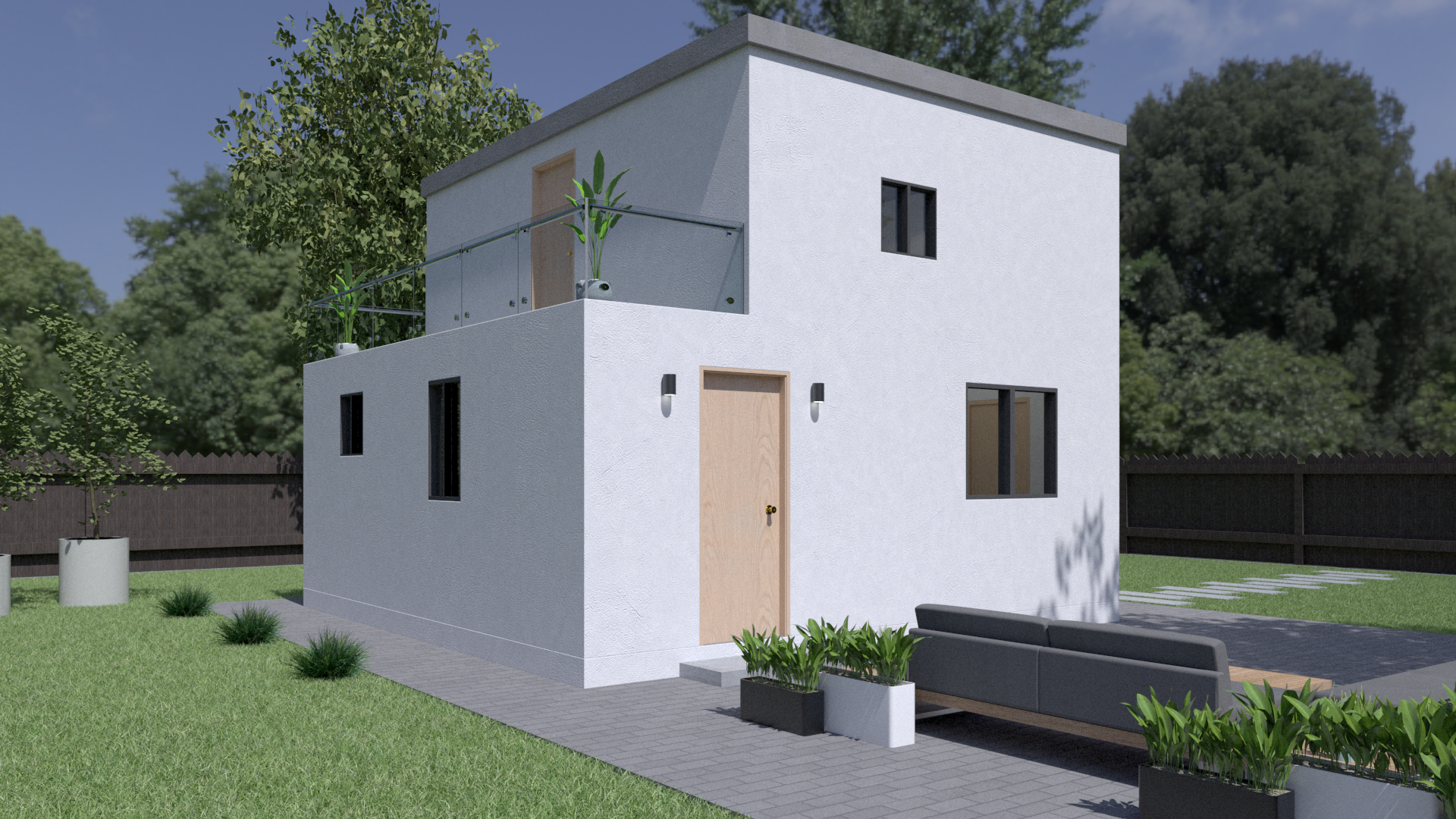
A modular, affordable and sustainable compact dwelling:
Living Room
Dining Room
Kitchen
Loft / Mezzanine
Terrace
Sustainable Features:
Masonry Construction
SolarWater Heater
Solar Power
Gray Water Recycling
Pasive Solar Design
Lower Fire Insurance Rates & Ultra-Low Utility Bills.
click floorplan to enlarge on screen
AVALON
Total Area: 655 SF (61.03 m2)
First Floor Exterior Walls Area 393 SF (36.54 m2)
Mezzanine Area 170 SF (15.83 m2)
Terrace Area 92 SF (8.58 m2)
Dimension:
– Width: 22′ 2.8″ (6.78 m)
– Depth: 20′ 9.7″ (6.34 m)
– Height: 6′ 8.4″ (5.09 m)
Bonita
631 SF
Concrete Masonry Structure
Fire & Mold Resistant
Insects & Termite Resistant
Weatherproof
Soundproof
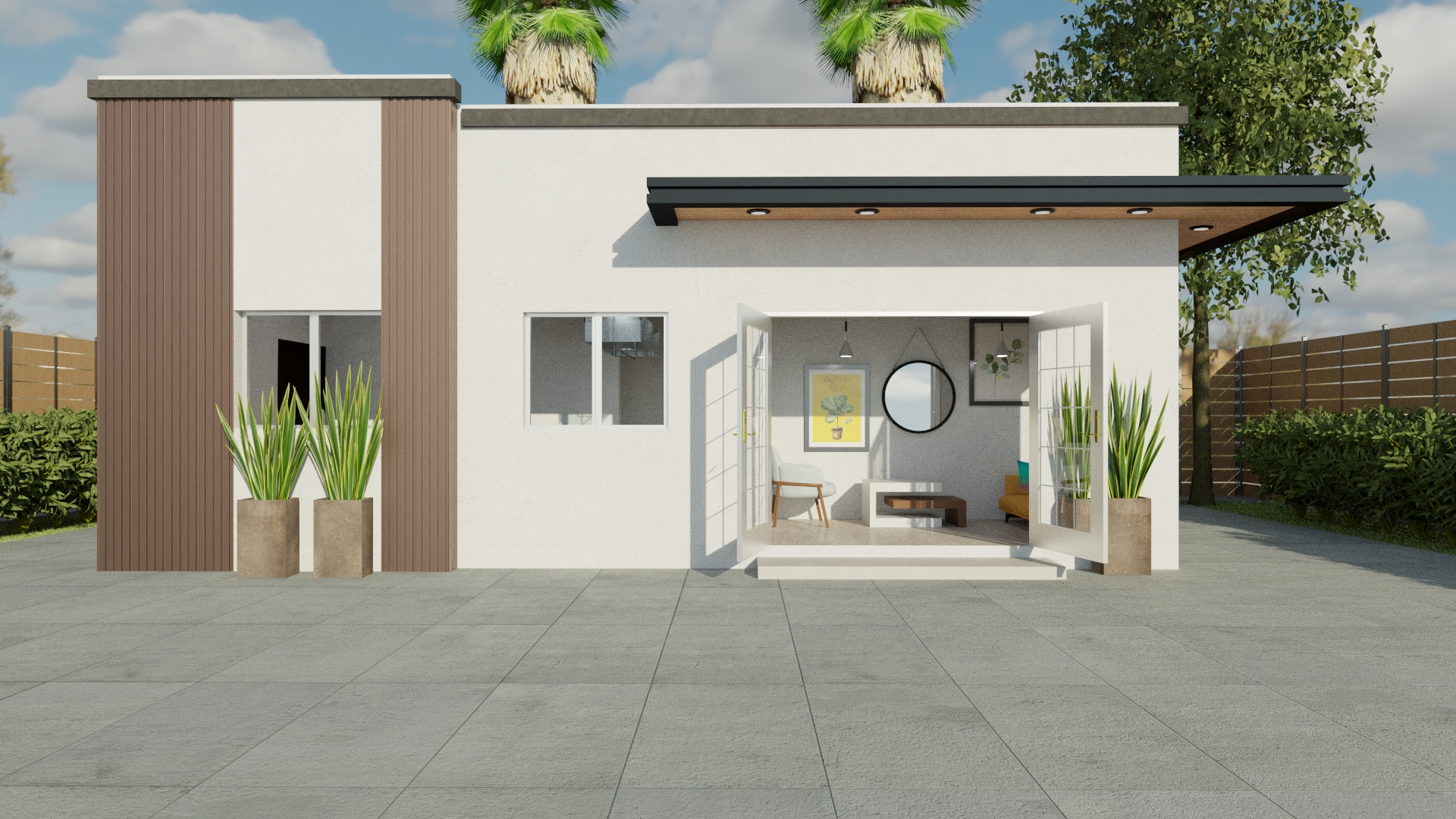
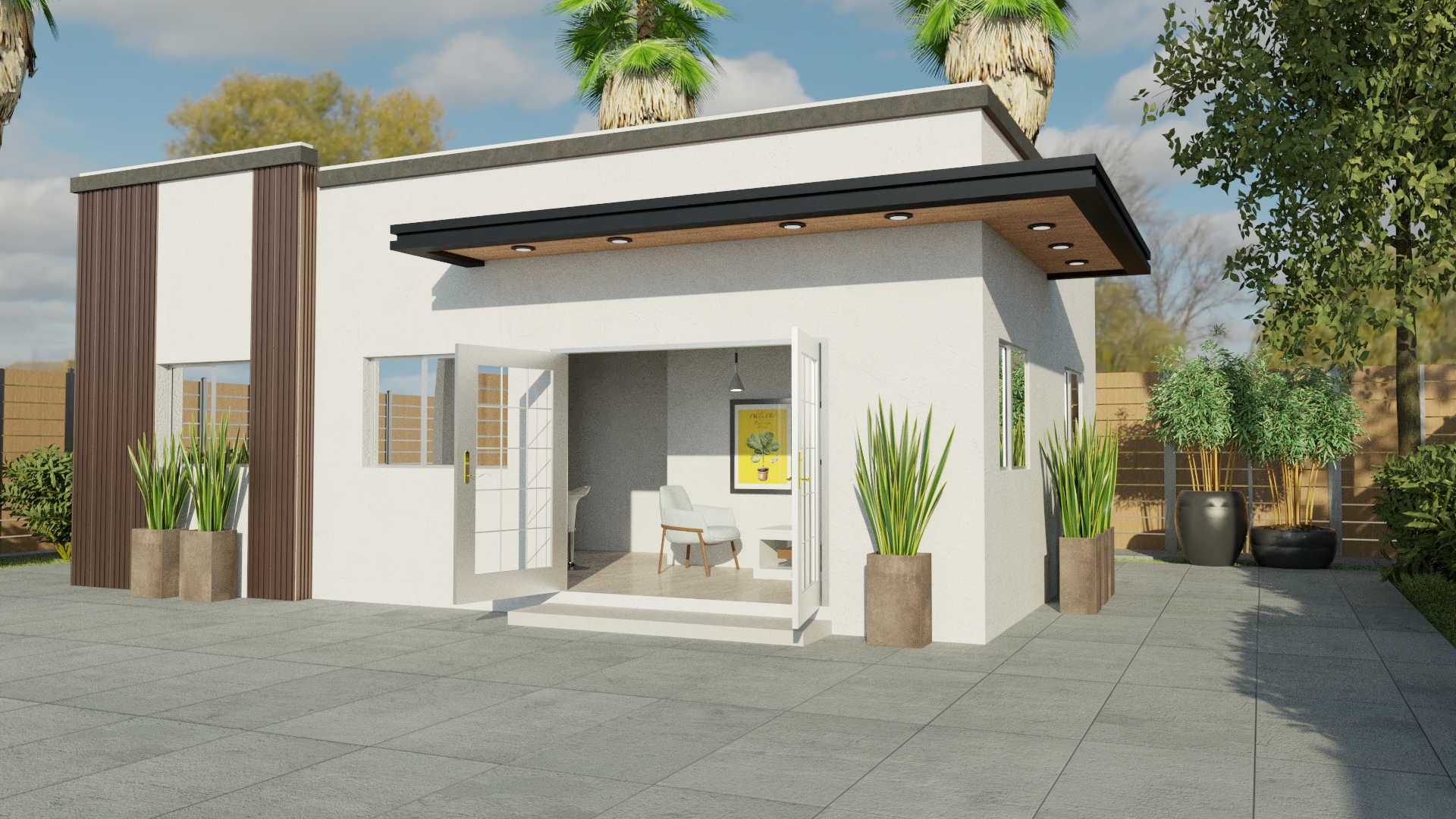

click floorplan to enlarge on screen
A modern, modular, strong, affordable, compact masonry dwelling:
Living Room
Dining Room
Kitchen
2 Bedrooms
1 Bathroom
Lower Fire Insurance Rates & Ultra-Low Utility Bills.
Masonry structures are highly fire-resistant compared to wood-framed houses.
BONITA
Total Area: 631 SF (58.70 m2)
First Floor Exterior Walls Area 631 SF (58.70 m2)
Dimension:
– Width: 33′ 1.6″ (10.10 m)
– Depth: 24′ 4.2″ (7.42 m)
– Height: 12′ 8″ (3.85 m)
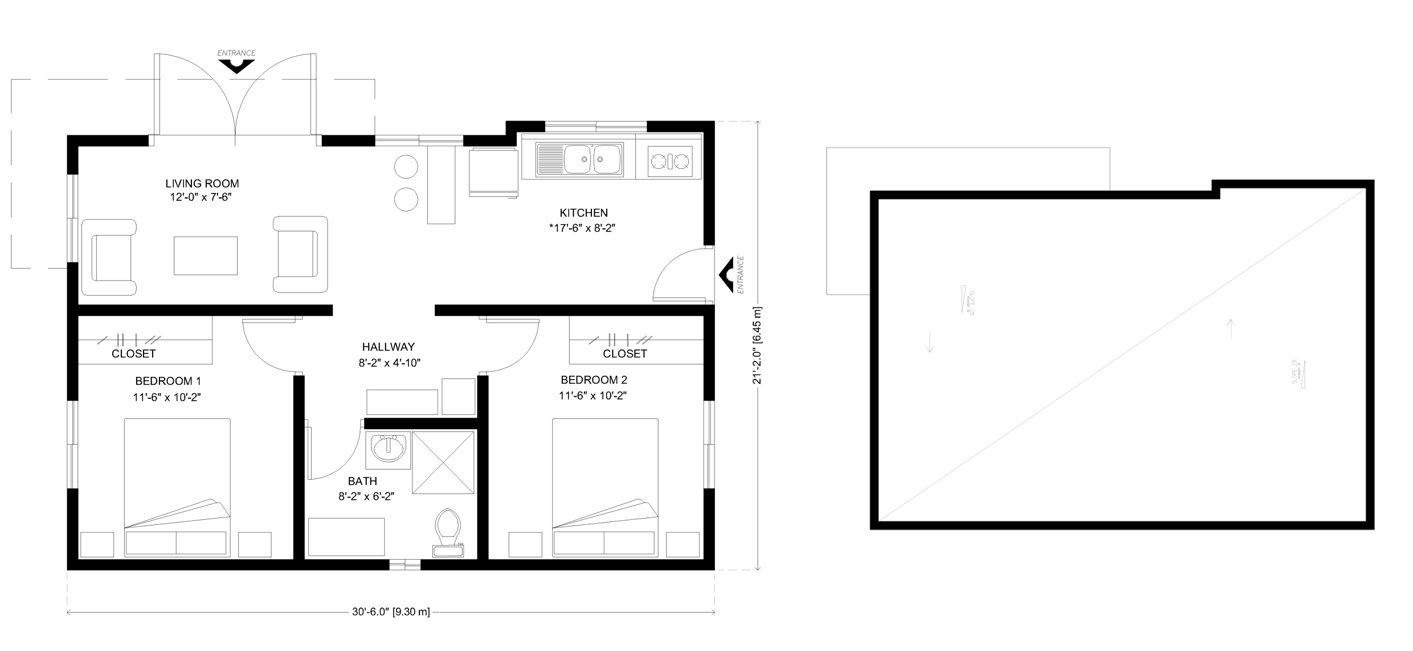
Mini
Bonita
305 SF
Concrete Masonry Structure
Fire & Mold Resistant
Insects & Termite Resistant
Weatherproof
Soundproof
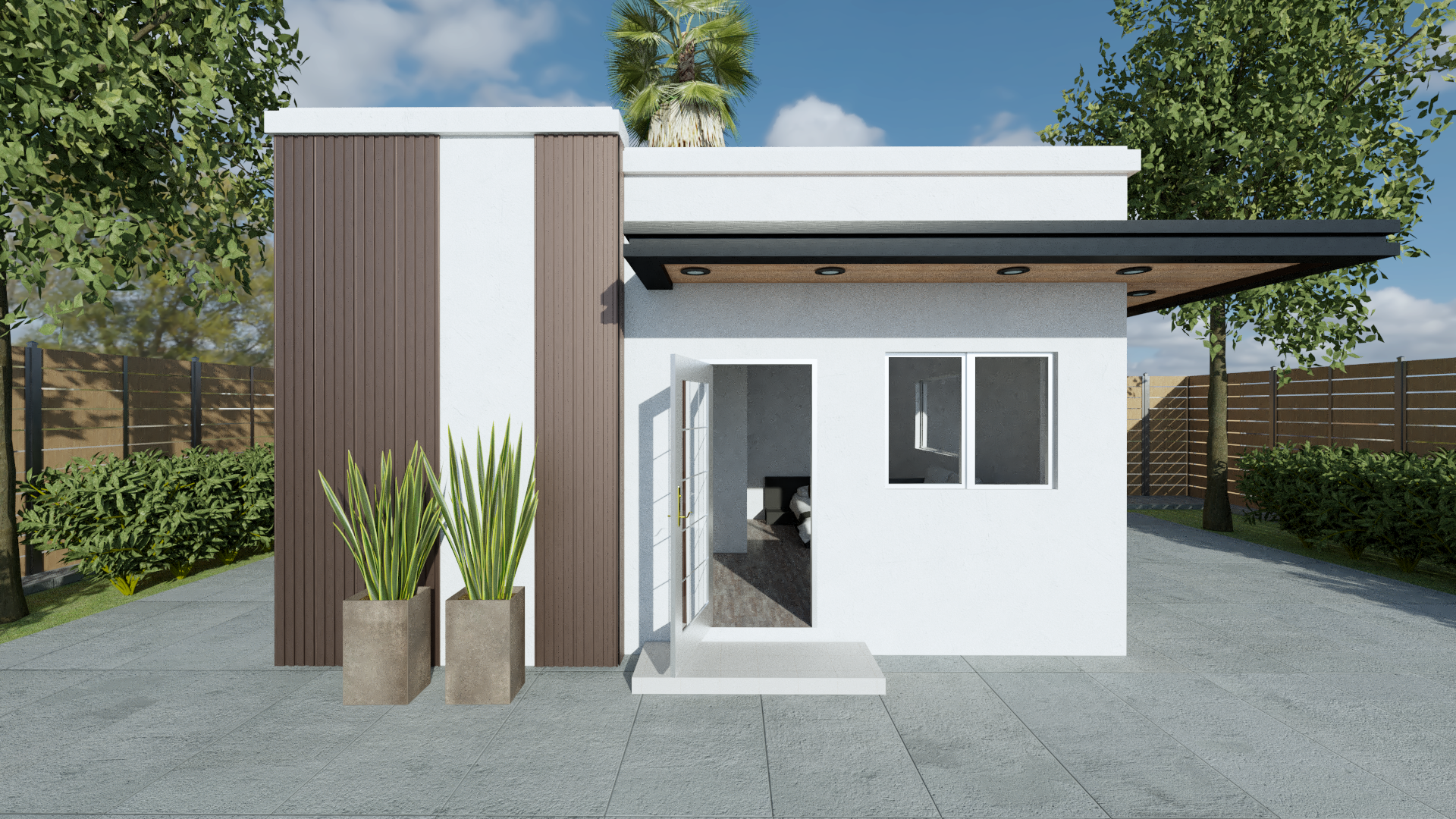
click floorplan to enlarge on screen
MINI BONITA
Total Area: 305 SF (28.35 m2)
First Floor Exterior Walls Area 305 SF (28.35 m2)
Dimension:
– Width: 21′ 11.7″ (6.70 m)
– Depth: 16′ 11.6″ (5.17 m)
– Height: 12′ 8″ (3.85 m)
Concrete Masonry Modula Studio.
Ideal space to generate passive income.
Increase your property value.
Perfect solution for temporary guests.
Low-cost housing for senior family members or caretakers.
Mini Studio
Block Multipurpose
Luxury Shed
144 SF
Concrete Masonry Structure
Fire & Mold Resistant
Insects & Termite Resistant
Weatherproof
Soundproof
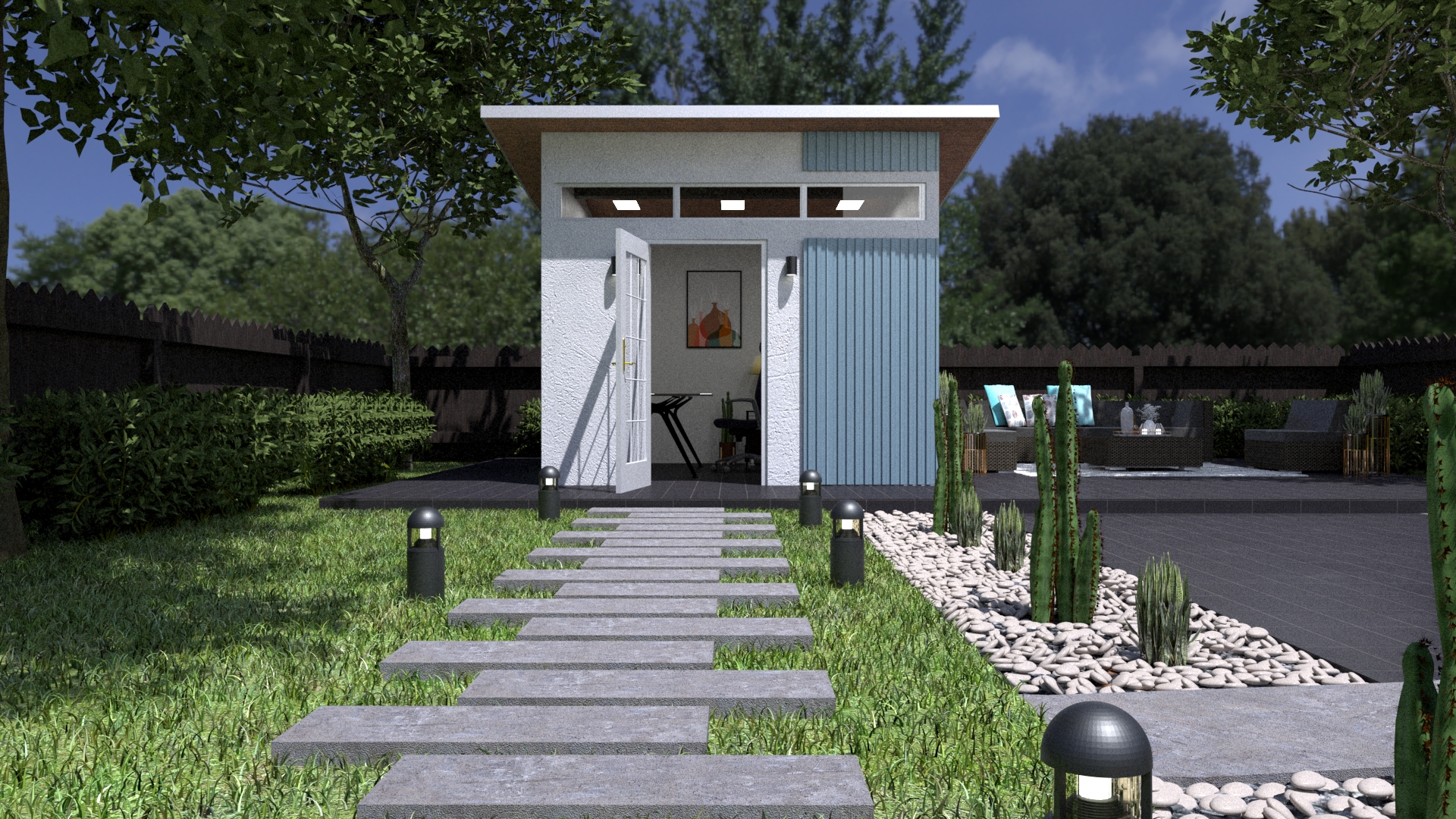
Ideal for:
Home Office
Man Cave
She Shed
Homeschool Room
Guest Room
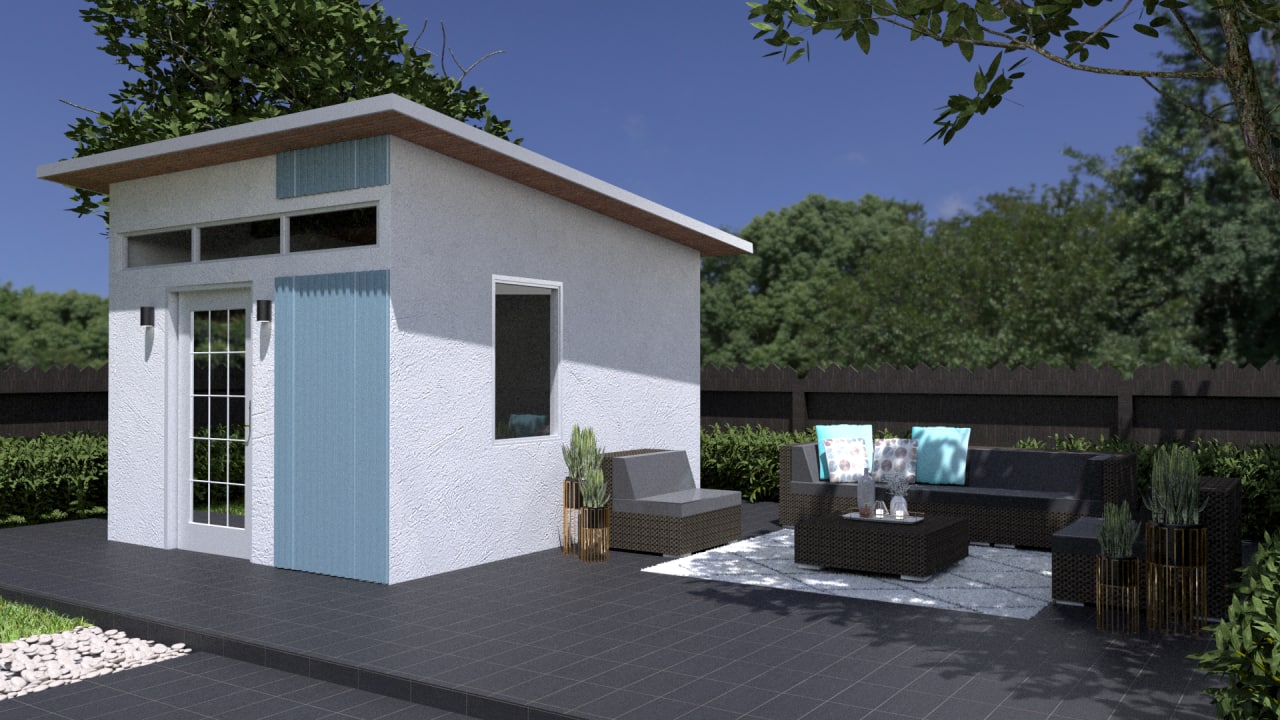
REQUIRES BUILDING PERMIT
12 SF x 12 SF
Do It Yourself (DIY)
We can refer an installer.
Contact Us for Pricing.
